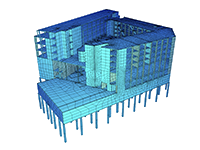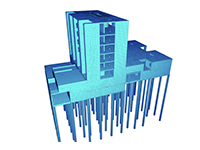
Contact us
Michael Baldauf
Head of Sales DACH
+49 911 39901889
michael.baldauf@sofistik.com
LinkedIn
Building design projects are becoming increasingly demanding. Spectacular architectural designs paired with shorter and shorter construction times and the necessity to react to short-term changes pose significant challenges for structural engineers. This renders powerful and reliable software products indispensable tools for engineers and designers in the field of advanced building construction and design.
Suitable software solutions support seamless workflows from model creation over analysis and design up to the creation of required formwork and reinforcement plans, allowing for efficient and economic project processing. It is essential that structural engineers can fully rely on their software tools while modern requirements are fully met. State-of-the-art building design software needs to enable smooth collaboration as well as internal and external exchange, irrespective of programs used by the project parties. At SOFiSTiK we are committed to providing software for building design that lets you focus on what really matters. Whether small or highly complex construction projects, building design solutions by SOFiSTiK reliably assist you throughout the project phase and help ensure that you meet your individual project goals.
You're interested in learning more about our software solutions for building design? We're here to help.
Get in touch with our sales team:

BIM readiness and 3D modelling

Cost-effectiveness

Quality of calculation

flexible formats for
BIM in building construction
Remain completely flexible for diverse
(BIM) workflows with our (open) interfaces
to various systems.

seamless processes for efficient planning
SOFiSTiK supports the entire planning/design process - from model creation and calculation through to formwork and reinforcement planning.

adaptable and individual
No matter whether independent engineer or global player in the field of structural engineering - we have the fitting solution
for your needs.
SOFiSTiK Analysis + Design is your cost-effective entry into SOFiSTiK FEM and BIM software. The app supports analysis and design of building construction projects directly in Autodesk® Revit®.
SOFiSTiK Reinforcement (RC) with the apps Reinforcement Detailing and Reinforcement Generation is your powerful BIM package for 3D reinforcement and plan derivation with Autodesk® Revit® in one product.

3D FEM professional is your package for 3D BIM analysis and design for building design. You benefit from flexible system input options via AutoCAD, Revit, Rhinoceros or text-based (TEDDY).

3D FEM premium is your package designed specifically for 3D structural engineering projects. Non-linear effects and pile elements for simulation of soil-structure interaction complement input possibilites via SOFiPLUS / Revit® Structure.
SOFiCAD is the proven, time-tested
solution for 2D reinforcement planning in AutoCAD
(also available with integrated AutoCAD OEM core).
The tool for classic 2D design.